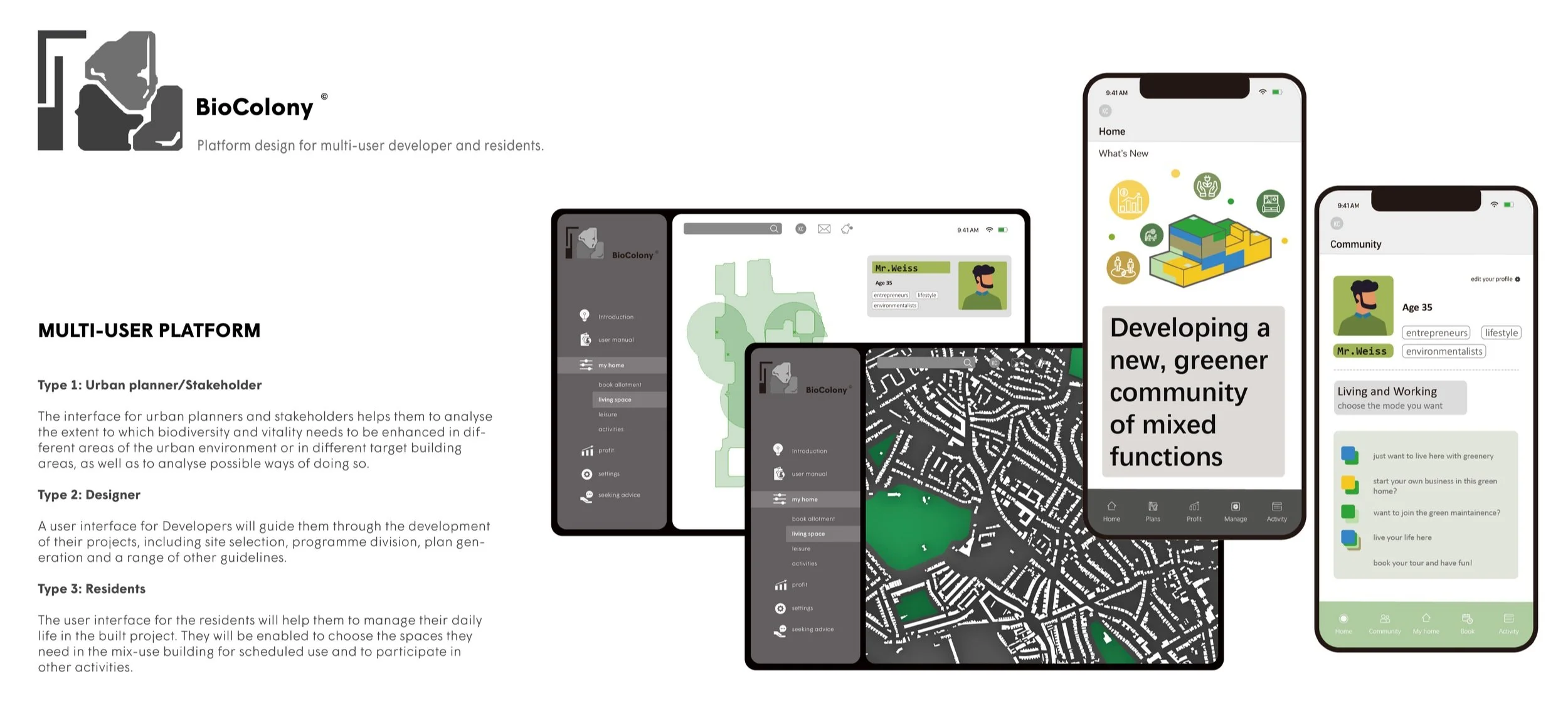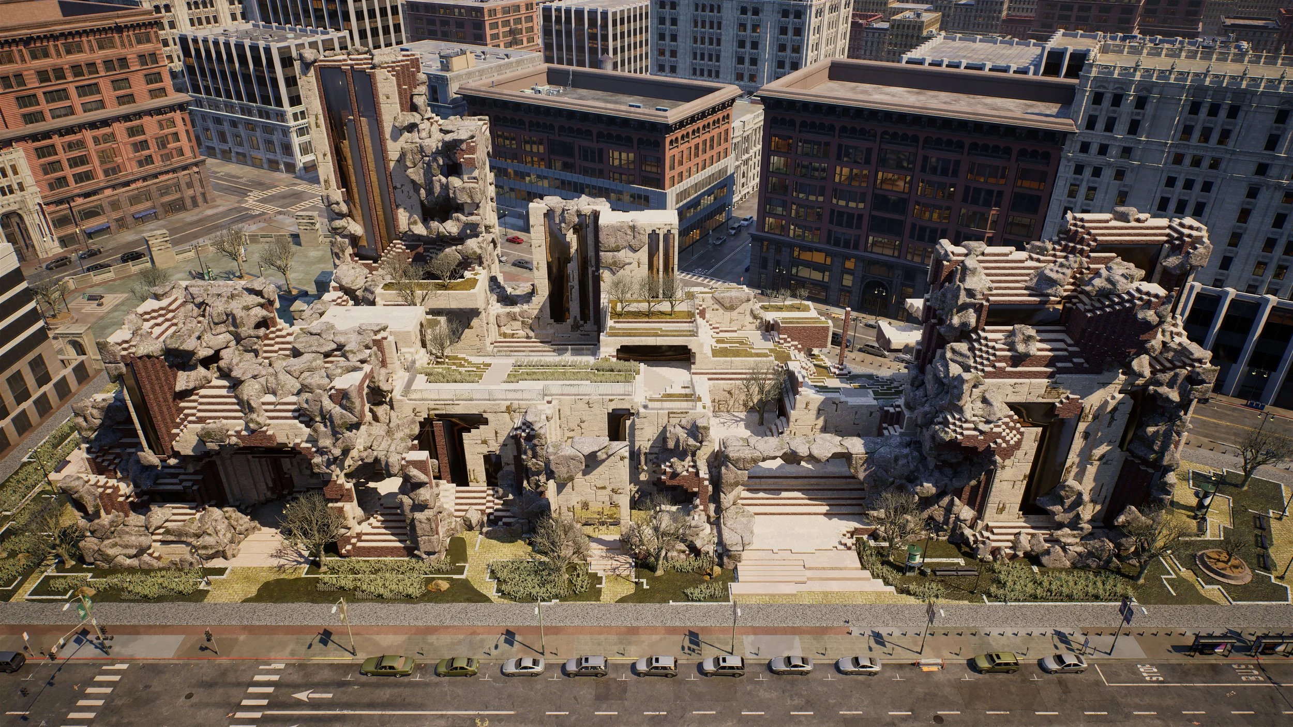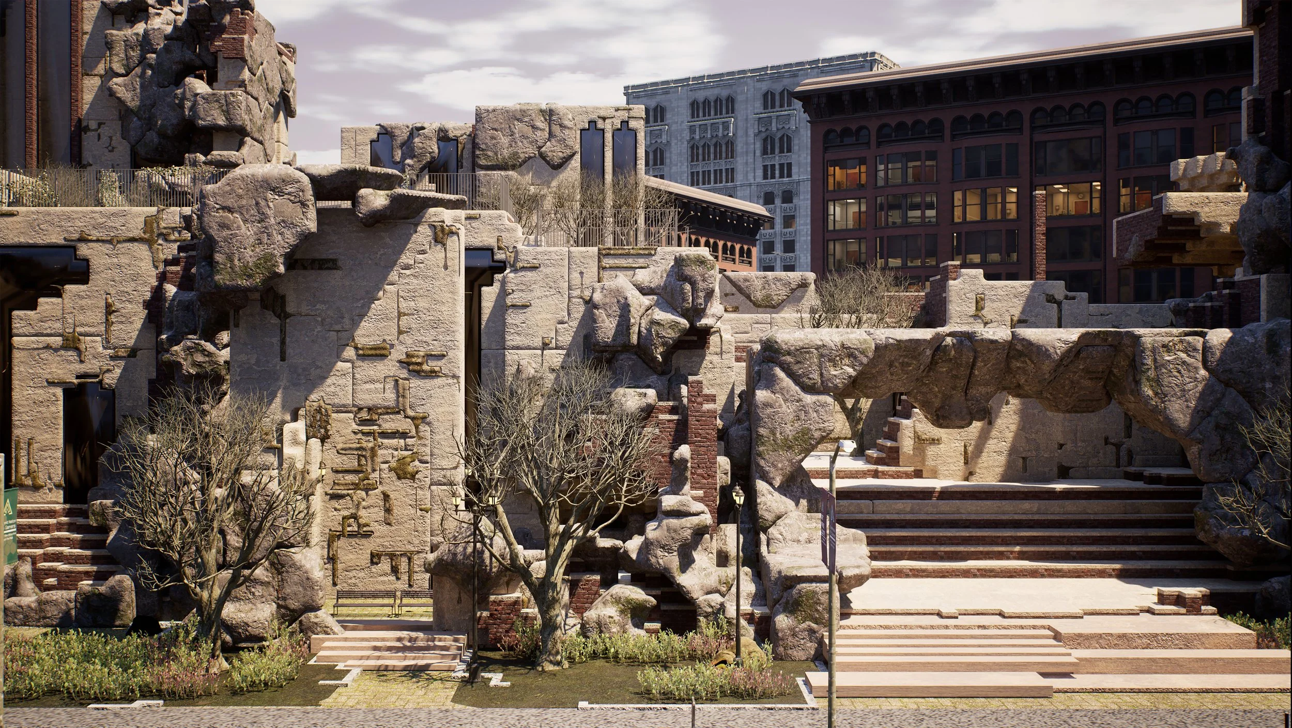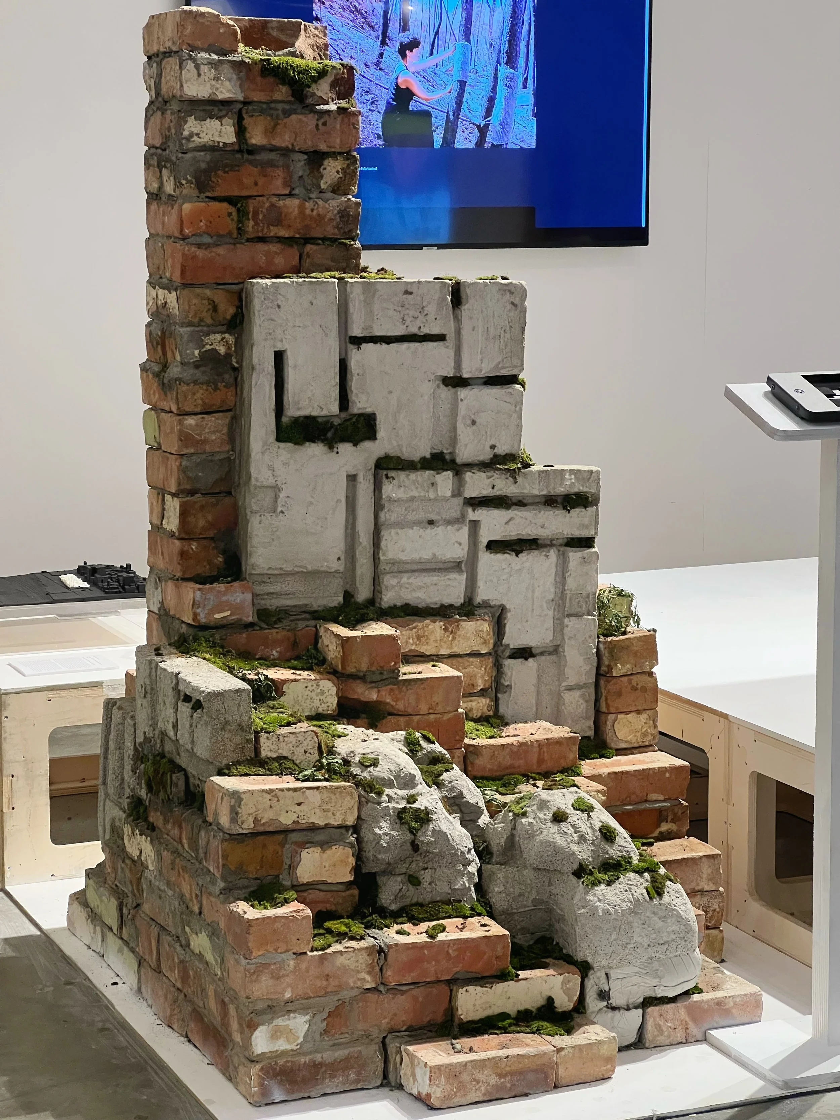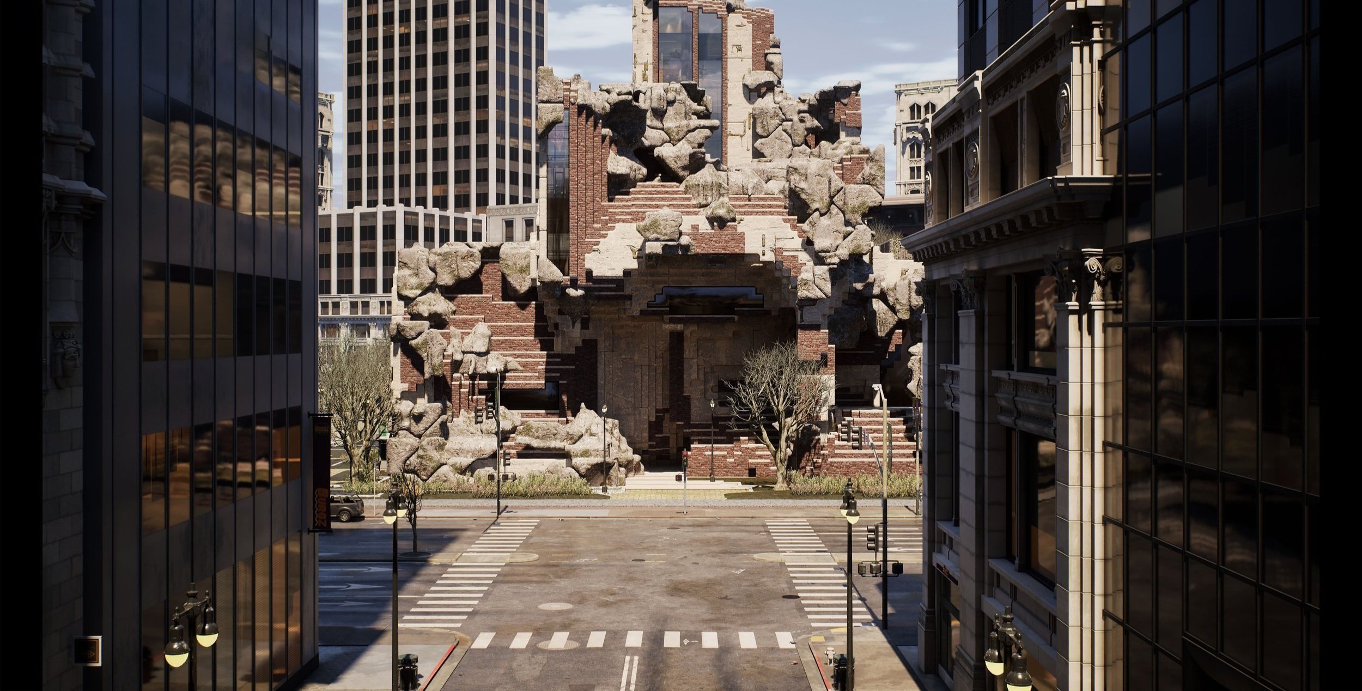
BioColony
Description
BioColony explores architecture as an assembly of biologically active materials, matters and spatial ecologies, curating live-work-gardening typologies as a series of entanglements of species, genes and timescales.
Building on the bio-receptive design approaches, we are looking beyond solely the material condition and instead looking to define new ways to plan building strategies to integrate living matter and ecologies into architecture. The project develops a design methodology using ML Models trained on environmental data sets and a proposed platform tool that enables site-specific environmental information to be embedded into any given structure, thus optimising building mass and form for maximal growth of natural diversity. The typology becomes an inhabitable urban landscape of unruly territories that embraces ecological concepts of ageing, erosion and decay as a fundamental paradigm of resilience. Taxonomies of ecological parts are assembled using environmentally driven Mlmodels to imagine how buildings as 'biocolonies' can serve as an ecosystem service for health.
Type
Team Work
(Xuran Xiao, Kun Chen,
Key Hu, Yuxiao Huo)
Responsibility
Concept setting, Modelling, Scenography,
Environmental Simulation,
Image & video rendering
Key Words
Architecture, Biology,
Ageing, Unruly Assembly
Year & Duration
2023 11months
Softwares
Houdini, Unreal Engine5,
GAN, Unity ML, Grasshopper,
Stable Diffusion, AfterEffects
1/Narrative Video
2/User-oriented Platform
3/Aged building at 40 years
Aerial view
40 years aged
New Building
Facade
40 years aged
New Building
Entrance
40 years aged
New Building
4/Interior Space
Living Space/ Working Space/ Threshold/ Kitchen






5/Prototype & Physical Models







